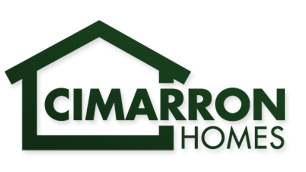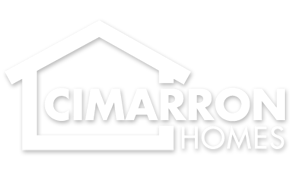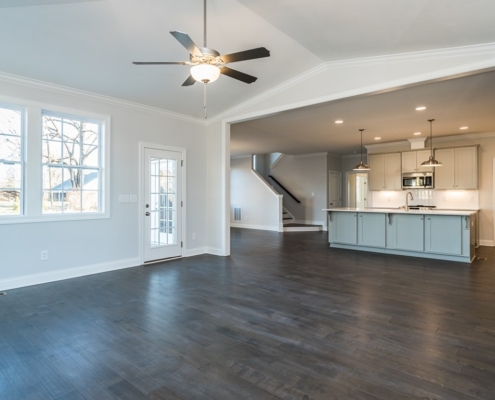
Tour the Value-Packed New Hope Plan
Take a virtual tour of Cimarron's New Hope plan!
With 3 bedrooms and 2.5 baths in 3,115 sq ft, this value-packed design boasts an expansive main level that includes generous living and dining spaces plus an office/study. The second floor features a large owner suite, two additional bedrooms, and a conveniently located laundry room. A spacious bonus room provides desirable flex space.
The New Hope is now exclusively available in our Fieldcrest and Hopewood Creek communities.
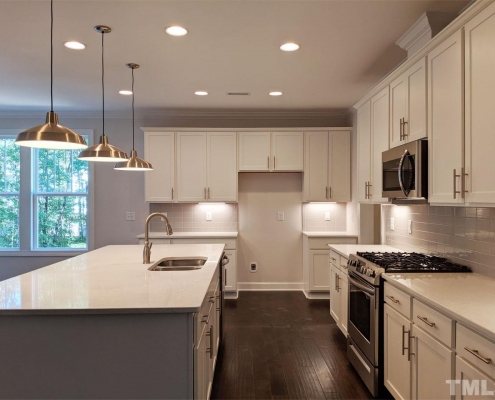
Join Us During the Parade of Homes
Visit us during the Parade of Homes this weekend and enjoy a tour of our Linville plan.
Join us at 115 Loblolly Drive in Durham's Stagville at Treyburn. At 2,309 sq ft, 3 bedrooms, and 2 baths this home features a large open floor plan with a convenient 1st floor master suite. French doors open from the master bedroom onto the spacious screened porch, providing a view of the wooded lot. The kitchen includes white Shaker kitchen cabinets and quartz counter tops.
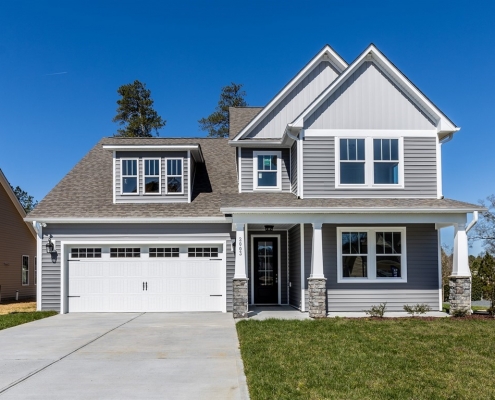
The Newport
Introducing the Newport plan!
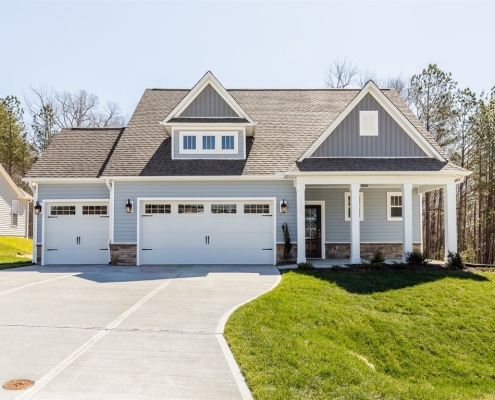
The Mulberry
Explore Cimarron's Mulberry plan.
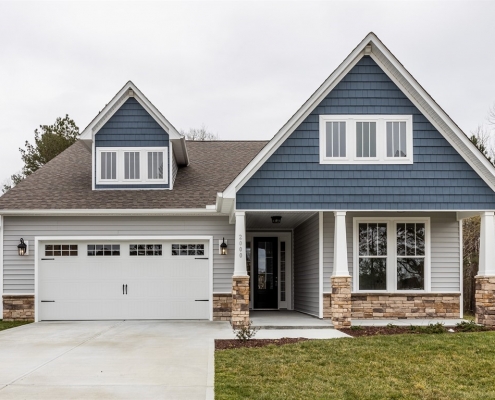
The Union
Cimarron Homes presents a virtual tour of the Union plan.
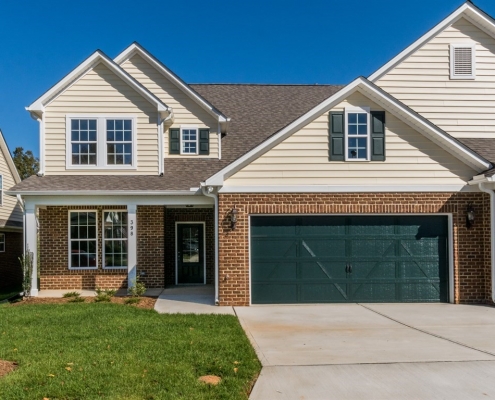
The North Hampton
Explore Cimarron's North Hampton plan. To view a virtual tour, click here! At 2,054 square feet, this design includes 3 bedrooms, 2.5 baths, and a 2-car garage.
The North Hampton provides open concept living, with flowing space between the great room, kitchen, and dining areas. The master suite and an office/den are also conveniently located on the 1st floor. The 2nd floor contains two additional bedrooms and a full bath. The 3rd bedroom could also be used as optional flex space. View the floor plan by clicking here.
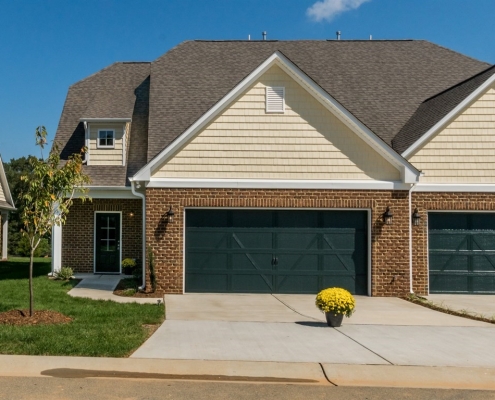
The Anson
Cimarron Homes is pleased to announce new vitual tours are now available of the popular Anson plan! Click here to view the first tour. And to begin viewing the second tour, click here. At 1,718 square feet, the Anson features 3 bedrooms and 2.5 baths.
The Anson floor plan provides a convenient 1st floor master suite. The 2nd floor contains two additional bedrooms, a full bath, and optional unfinished storage or a 4th bedroom. This design also includes a 2-car garage.
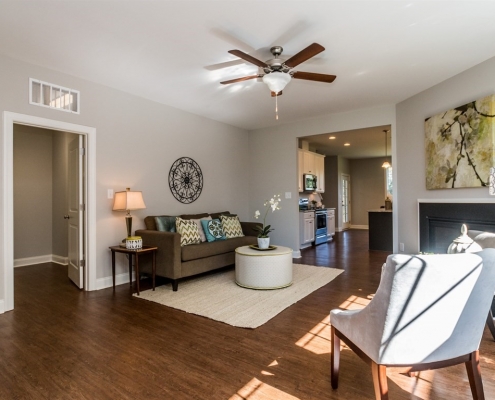
Furnished Model Homes Now Open in Mebane’s Ashbury Crossing
Two furnished models of Cimarron's popular Nash plan are now open in Mebane's Ashbury Crossing.
At 1,858 square feet, these charming attached cottage plans are available now! The Nash includes 3 bedrooms, 2.5 baths, a 1st floor master…
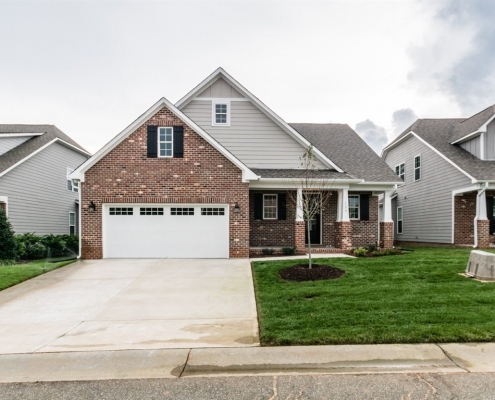
The Elkin
Discover the Elkin plan. At 1,925 square feet, the Elkin includes 3 bedrooms, 2.5 baths. Enjoy an open floor plan with a sought-after 1st floor master suite. The 2nd floor contains two additional bedrooms and a full bath. This design also includes a 2-car garage, covered front entry, and a study.
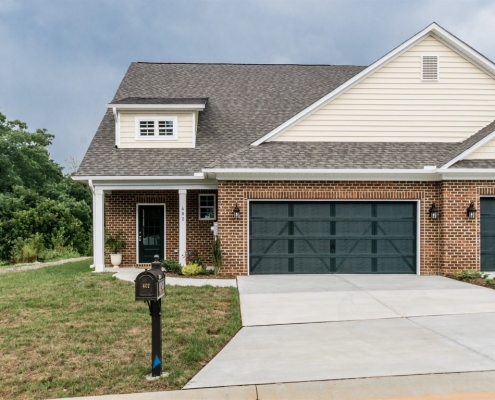
The Nash
Explore the Nash! A beautiful attached cottage plan available in Mebane's Ashbury Crossing. At 1,858 square feet, the Nash includes 3 bedrooms, 2.5 baths, a 1st floor master suite, and a 2-car garage. Click here to view a virtual tour! And…
