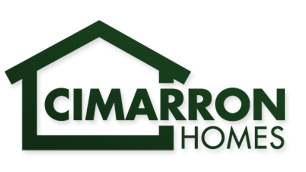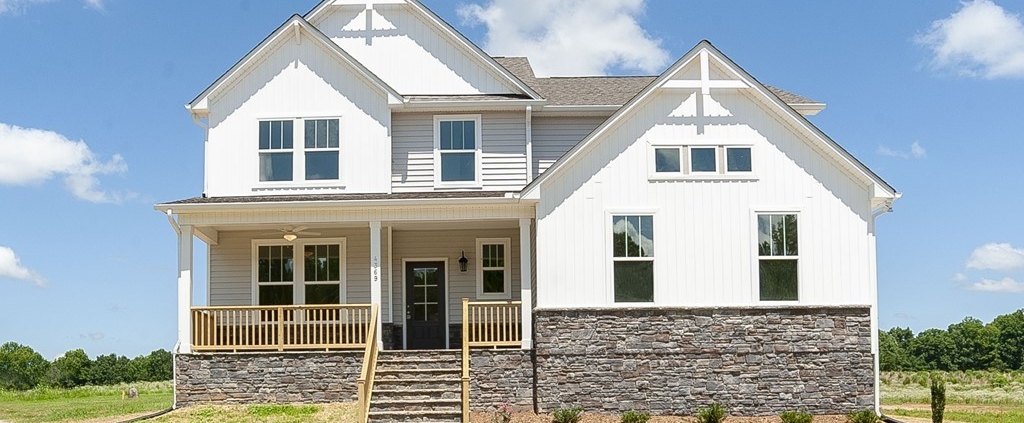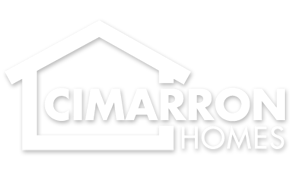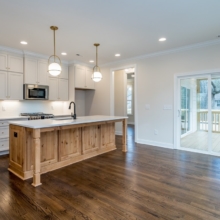Come Inside! View the New Hope Plan
 Take a look inside the New Hope! Take a virtual tour by clicking here and begin exploring this light-filled design that offers 3,115 sq ft, 4 bedrooms, and 2.5 baths.
Take a look inside the New Hope! Take a virtual tour by clicking here and begin exploring this light-filled design that offers 3,115 sq ft, 4 bedrooms, and 2.5 baths.
With spacious and open kitchen, dining, and great room areas on the main level, enjoy the comfort of the owner suite and three additional bedrooms on the 2nd floor. Additionally, this plan includes dedicated space for a home office! You’ll appreciate plentiful storage areas the floor plan provides with a convenient garage-entry drop zone, a roomy pantry, generous laundry room, and a sizeable garage. View the floor plan by clicking here!
Learn more by calling (919) 943-9445.




