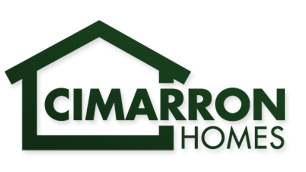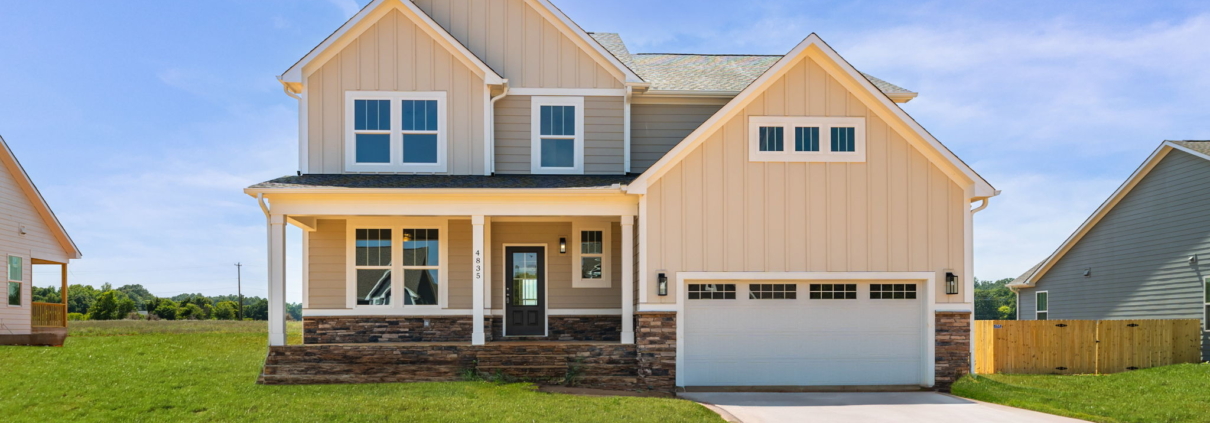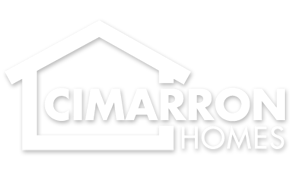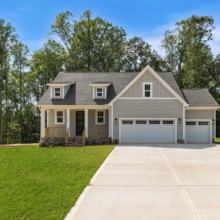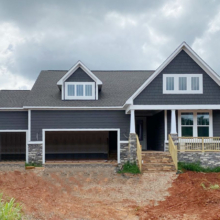Discover Cimarron’s New Hope Plan
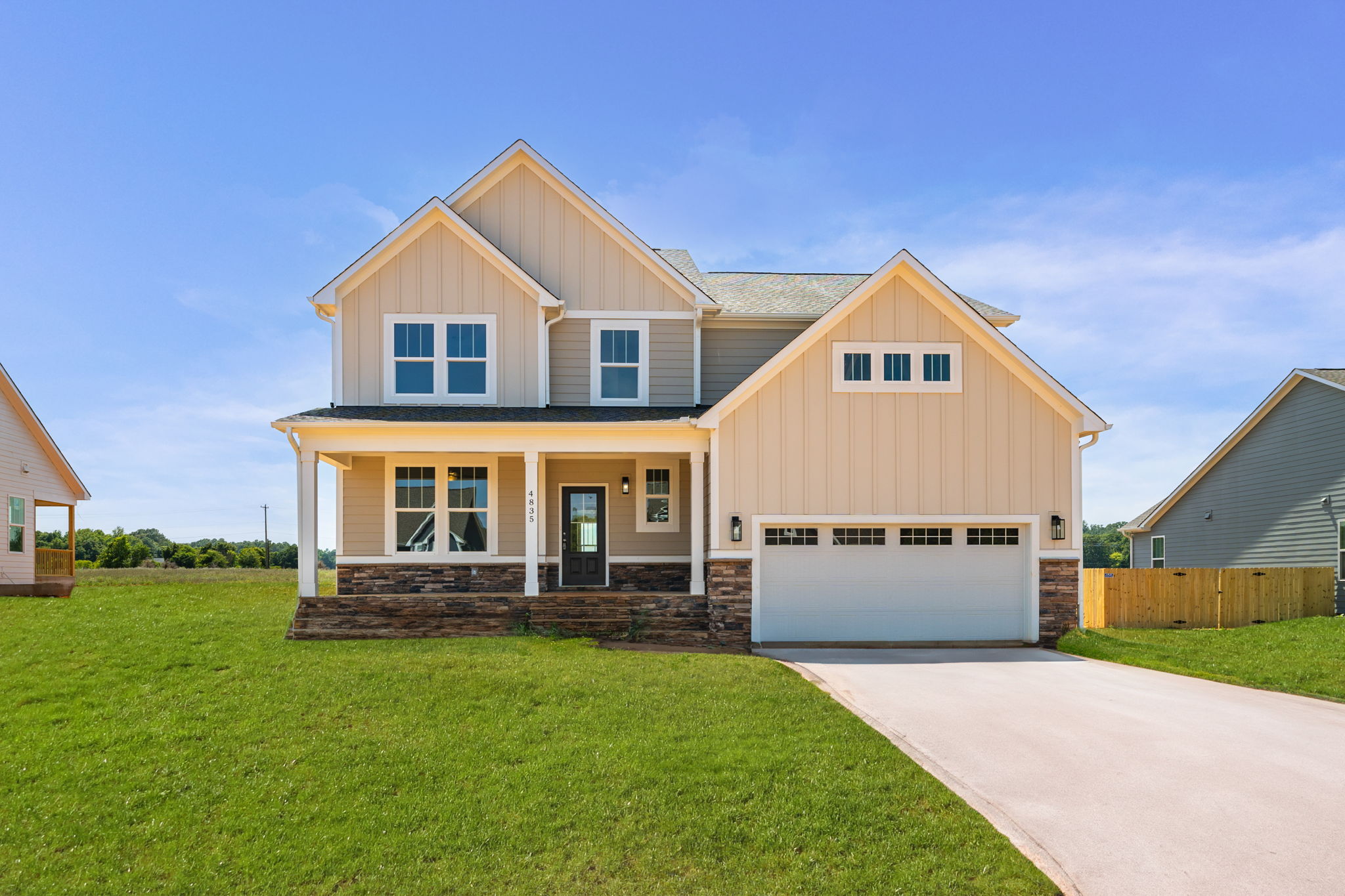 Take a tour of Cimarron’s New Hope plan, where open spaces and natural light create a welcoming atmosphere. Click here to begin! The heart of the home is a large kitchen with generous cabinetry and pantry storage. A 1st floor office offers an ideal workspace, and the spacious owner suite with a large walk-in closet provides a private retreat. With 4 bedrooms, 2.5 baths, and 3,093 sq ft of thoughtfully designed living space, this home is crafted for comfort and convenience.
Take a tour of Cimarron’s New Hope plan, where open spaces and natural light create a welcoming atmosphere. Click here to begin! The heart of the home is a large kitchen with generous cabinetry and pantry storage. A 1st floor office offers an ideal workspace, and the spacious owner suite with a large walk-in closet provides a private retreat. With 4 bedrooms, 2.5 baths, and 3,093 sq ft of thoughtfully designed living space, this home is crafted for comfort and convenience.
We look forward to working with you to find the perfect Cimarron home! Contact Nicole Reibert to learn more by calling or texting (919) 943-9445.
