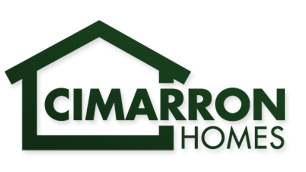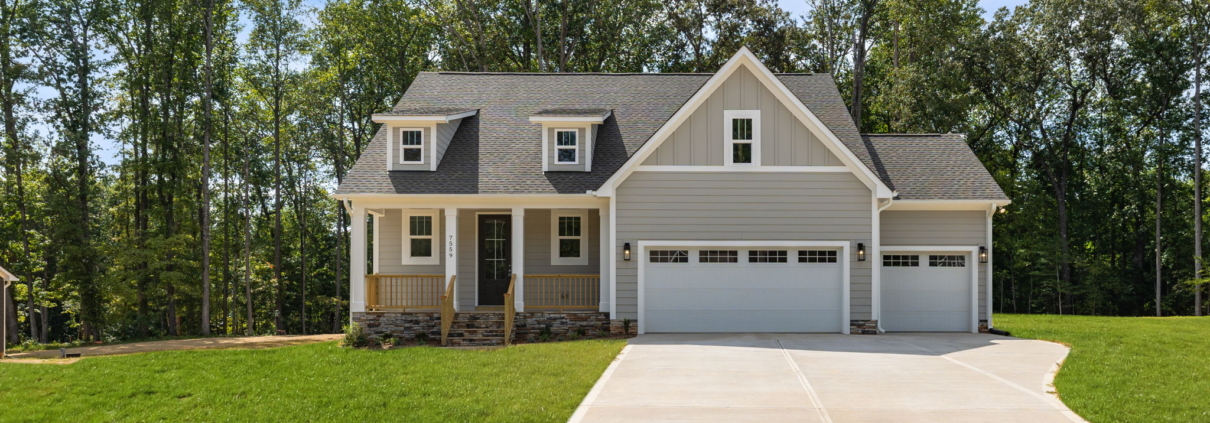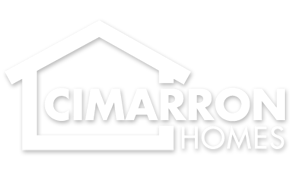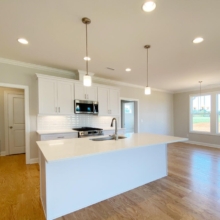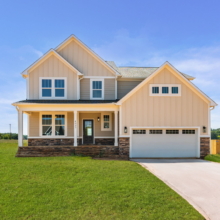Explore the Comfort of the Elkin Plan
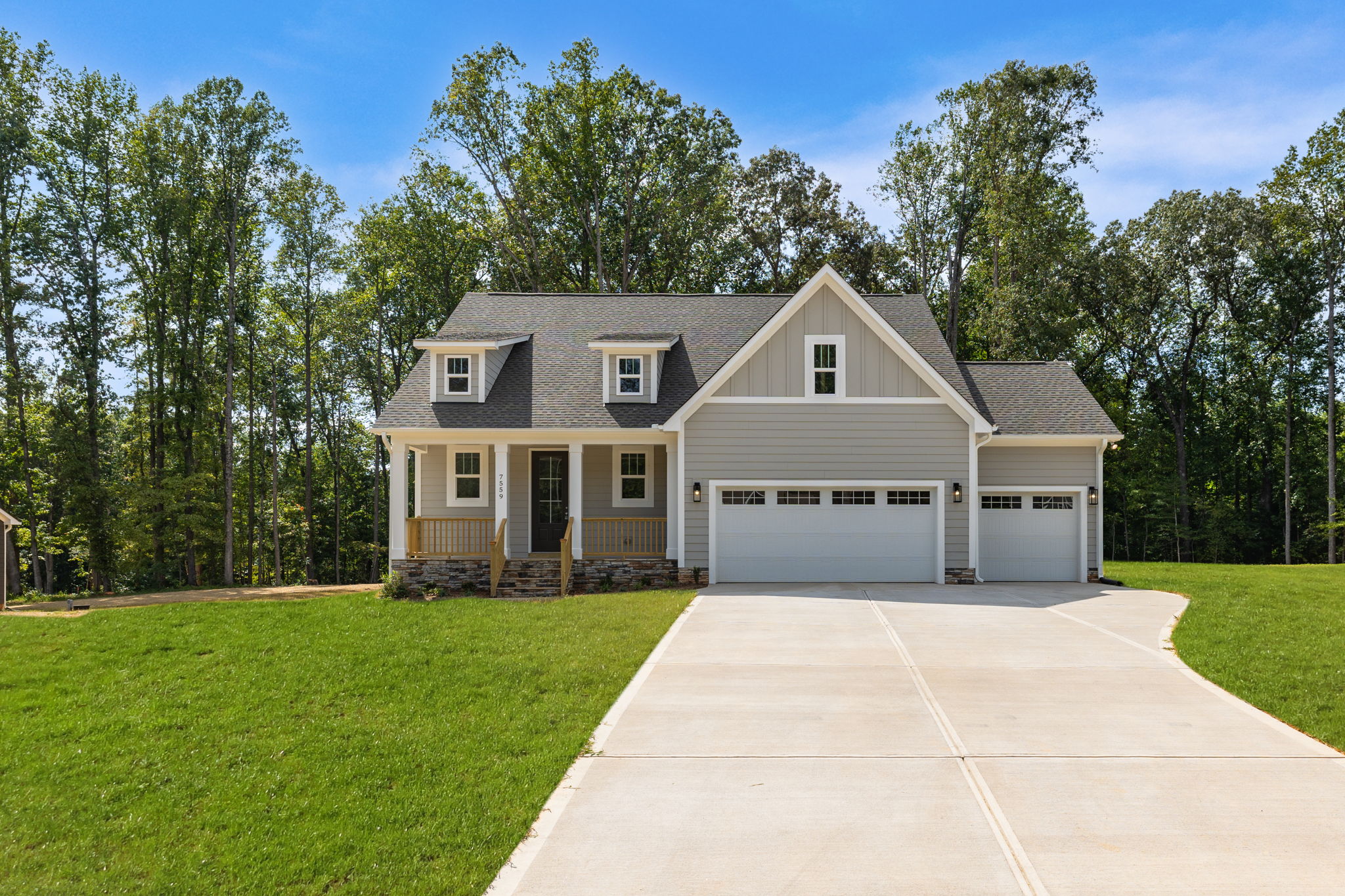 Step inside Cimarron’s Elkin plan with a virtual tour! Offering 1,925 sq ft of comfortable living space, this home features an open floor plan with a convenient 1st floor owner suite and a dedicated home office. Upstairs, you’ll find two additional bedrooms and a full bath. Ready to explore? Click here to view the tour and see why the Elkin plan is perfect for you! Contact Nicole Reibert by calling or texting (919) 943-9445 to learn more.
Step inside Cimarron’s Elkin plan with a virtual tour! Offering 1,925 sq ft of comfortable living space, this home features an open floor plan with a convenient 1st floor owner suite and a dedicated home office. Upstairs, you’ll find two additional bedrooms and a full bath. Ready to explore? Click here to view the tour and see why the Elkin plan is perfect for you! Contact Nicole Reibert by calling or texting (919) 943-9445 to learn more.
