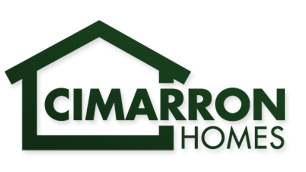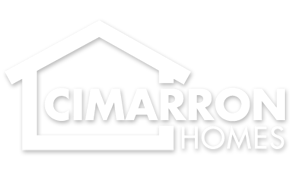My wife and I are exceptionally pleased with the energy efficiency of our Cimarron home. During September, our utility bill was $119; for October, the bill was only $69. They are a result of construction efficiency, not our lifestyle.
Everyone from Cimarron are true professionals and just a joy to work with. You don’t build houses, you build homes.
Cimarron homes are roughly 20% more energy efficient than modern-day non-certified new homes…. Cimarron building practices produce quite accomplished results.
Cimarron has been one of our strongest partners from the beginning, always exploring ways to create greener, more efficient homes focused on quality.
Our energy efficient house is modern, bright, open, and comfortable. We received excellent, personalized service from Cimarron Homes and always felt welcome in the sales office when we had questions.
Price, location, and a great reputation made Cimarron Homes the perfect choice for me. I am 100% satisfied with my home and I was 100% satisfied with the building process.
I specifically chose Cimarron Homes because I preferred to work with a local builder versus a national builder.
I’ve always enjoyed working with Craig on a project. You can count on him to do what he says he’ll do and then some.
I wanted to take a minute and thank everyone for helping me secure a dream that I have had for several years – to own my own home.
My agents have a history of good experiences in helping buyers work with Cimarron Homes, and I continue to recommend this established local builder to my agents and buyers.
Cimarron’s floor plan options are popular with today’s home buyers; their interior and exterior features are very nice; and their commitment to quality construction is obvious.
Cimarron Homes has a strong reputation for good quality work, and that combined with their locations and price makes them a perfect choice for home buyers.


Visit During Upcoming Spring Green Home Tour
The Mulberry
The Union
Announcing Spring Green Home Tour Entry
The Home Energy Rating System (HERS) Index: An Industry Standard
Don’t Miss These Opportunities at Mebane’s Ashbury Crossing
Cast Your Vote! Best of Durham 2019
Allow Us to Show You Around
Best of Durham 2019 Nominee
New Home Inspiration from Cimarron Homes
The Price is Right!
400 Mockingbird Lane, Mebane
New Homes Available Now at The Meadows at Fleming Farm
The Linville
Happy 2019