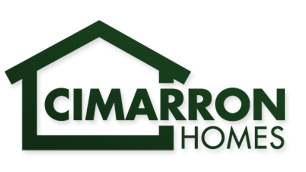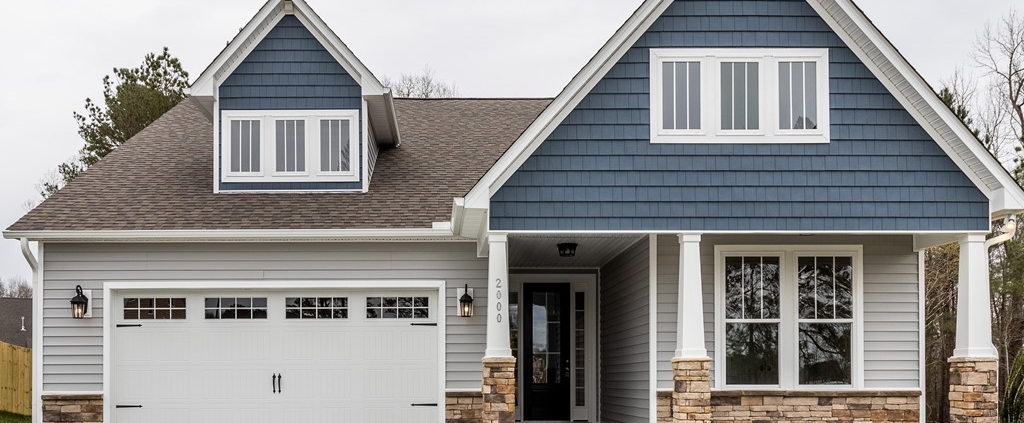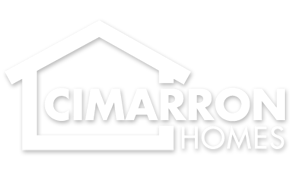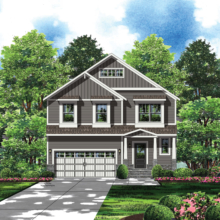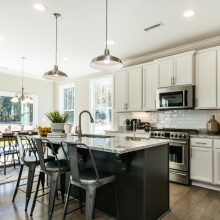Plan Spotlight: The Ranch-Style Union
 Explore our Union plan, offering sought-after main level living with 1,835 sq ft, 3 bedrooms, and 2 baths. Make yourself at home by viewing the virtual tour links below!
Explore our Union plan, offering sought-after main level living with 1,835 sq ft, 3 bedrooms, and 2 baths. Make yourself at home by viewing the virtual tour links below!
The Union’s stylish and welcoming porch makes a big impression! Come on in and take a peek inside. VIEW TOUR
This design truly is a must-see with its seamless, open floor plan. VIEW TOUR
With the Union plan, three bedrooms, including the owner suite, are on the main level! VIEW TOUR
The Union has what buyers are looking for with a gourmet-style kitchen, spacious secondary bedrooms with great closets, a separate laundry and mud room off the garage entrance, and a large rear patio. VIEW TOUR
We invite you to learn more about this value-packed floor plan by calling (919) 382-2888!
