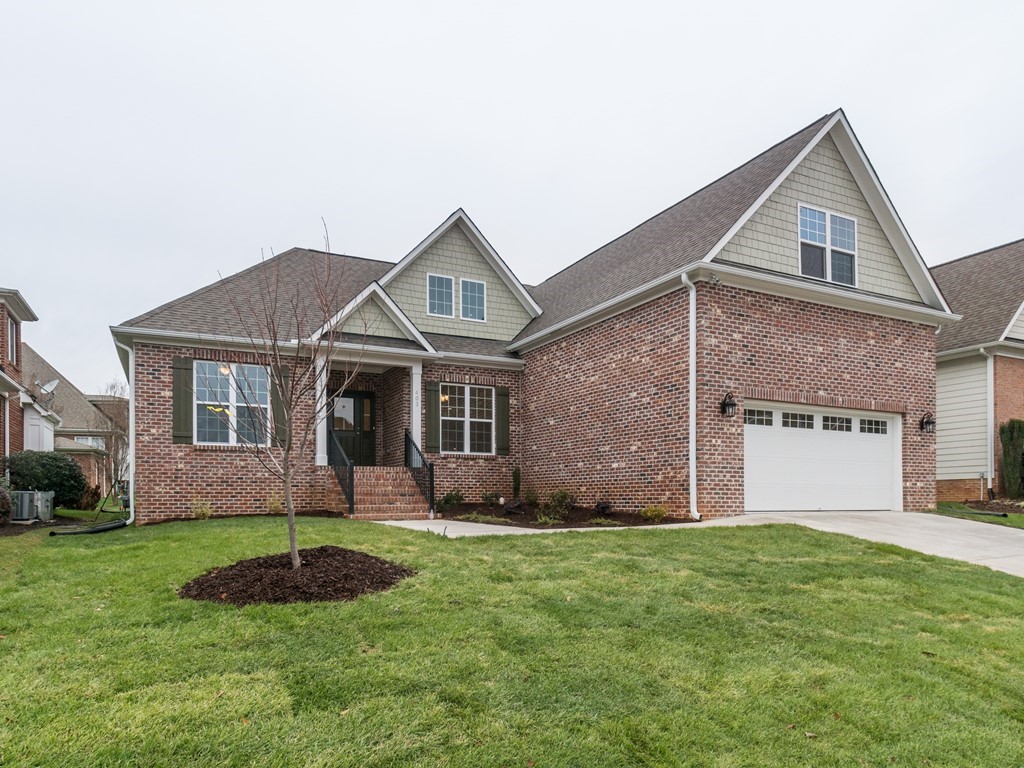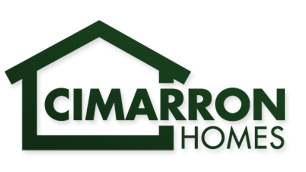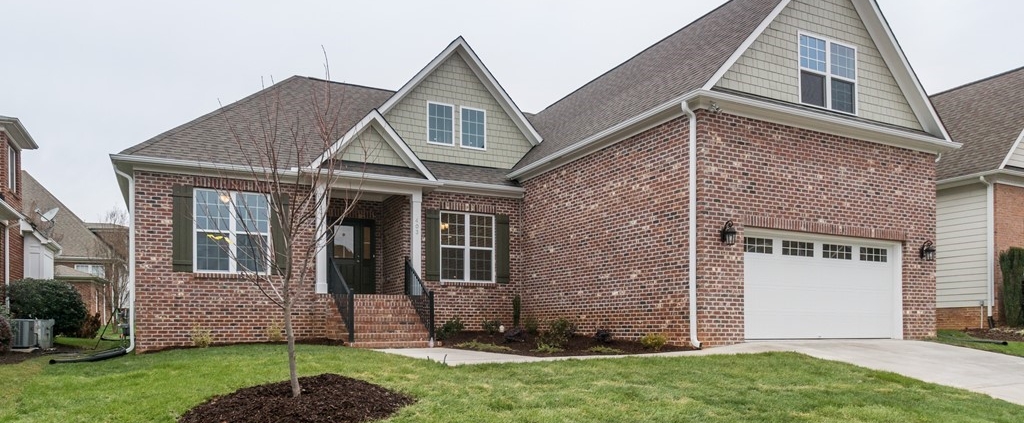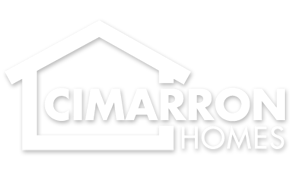Take a Look! The Kinston Plan

The popular Kinston plan is a must-see. Take a look by clicking here for a virtual tour!
With 2,500 sq ft, 3 bedrooms, 2 baths, and an optional 2nd floor bonus room and full bath, this plan provides main level living. The 1st floor contains an open design with a spacious great room, kitchen, and breakfast area, plus a formal dining room. The master suite and two additional bedrooms are also conveniently located on the 1st floor. Click here to view the floor plan.
Call (919) 943-9445 to learn more!




