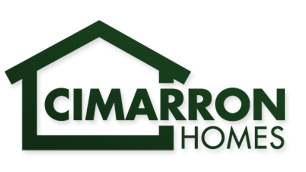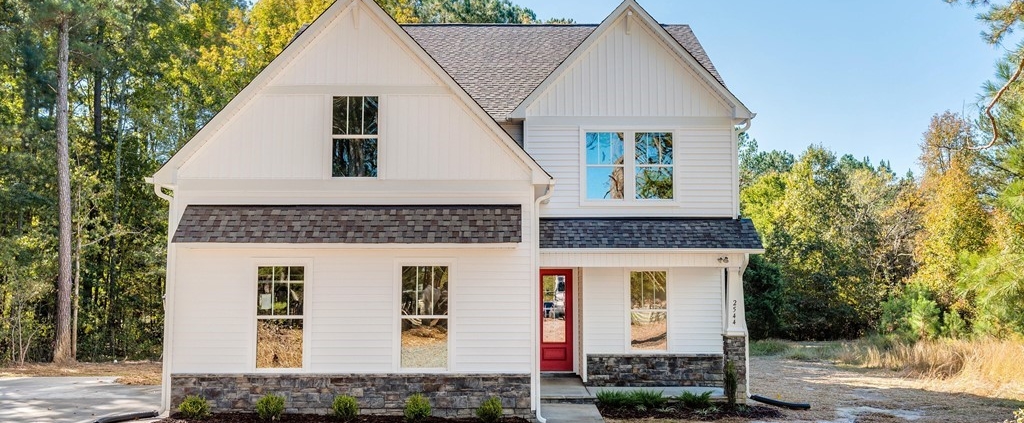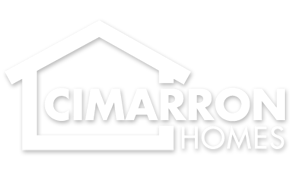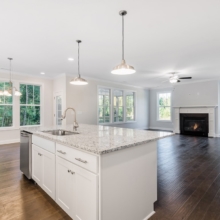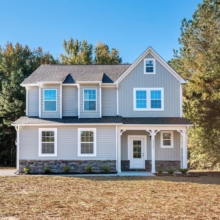Take a Peek Inside the Onslow Plan
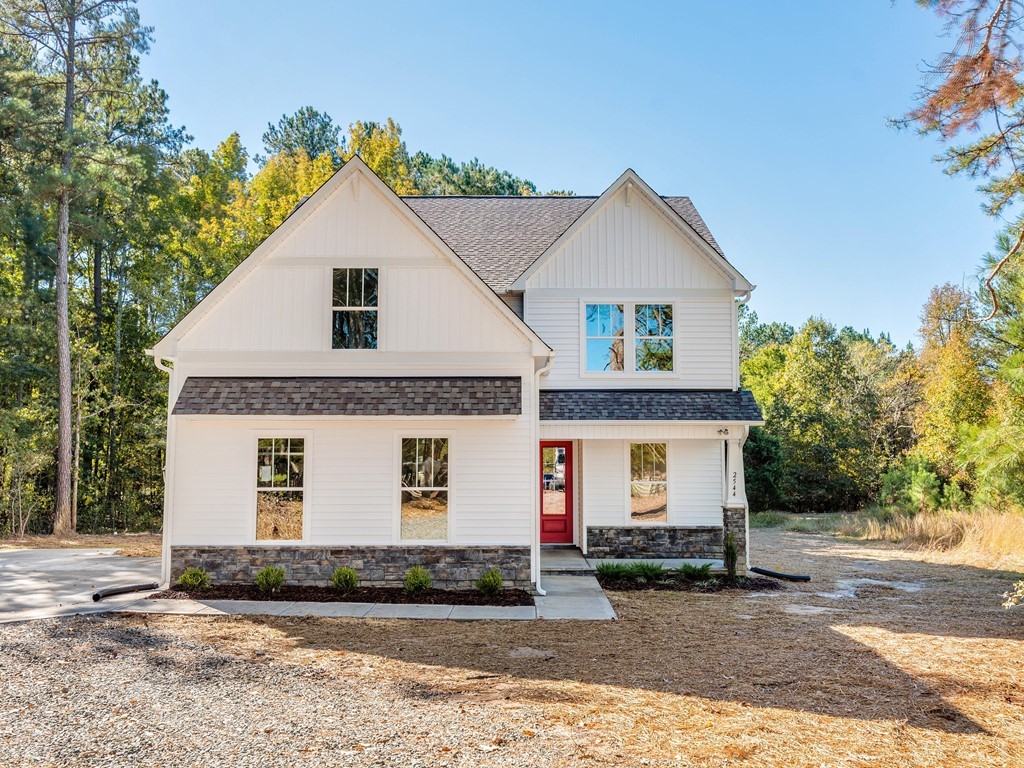 The Cimarron team is pleased to present a virtual tour of the thoughtfully designed Onslow plan. Take a peek inside by clicking here!
The Cimarron team is pleased to present a virtual tour of the thoughtfully designed Onslow plan. Take a peek inside by clicking here!
With 4 bedrooms and 2.5 baths in 2,960 sq ft, this design truly packs in popular features home buyers are seeking.
The open kitchen/living/dining areas lead right out to a spacious screened porch. A 1st floor home office overlooks the front porch, plus enjoy the convenience of a pocket office near the kitchen! Loft space located on the 2nd floor provides desirable flex space. An attached 2-car garage offers extra space with this design and a functional drop zone keeps the garage entry organized!
Learn more by calling (919) 943-9445.
