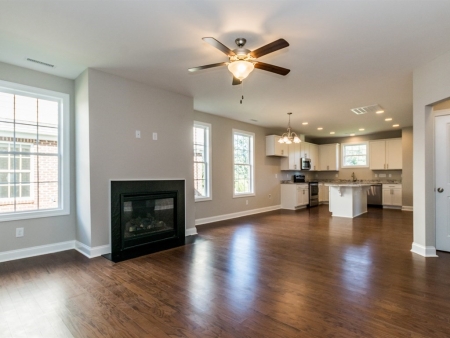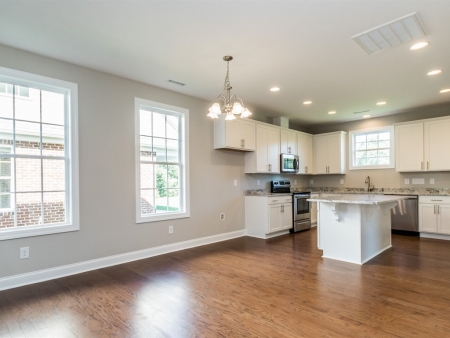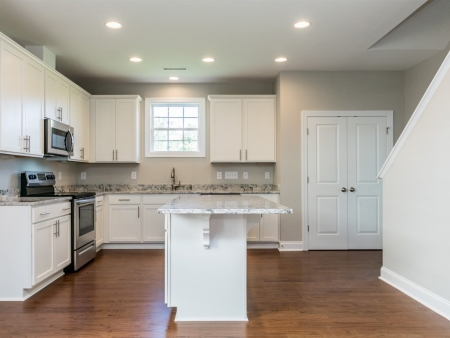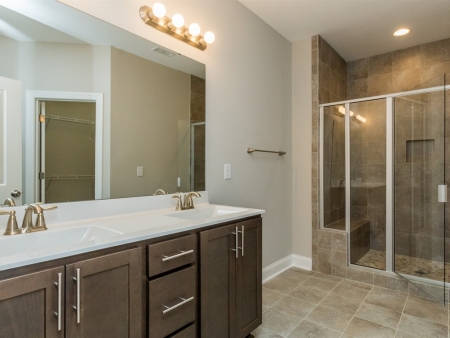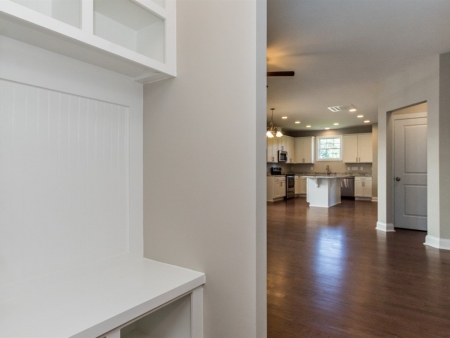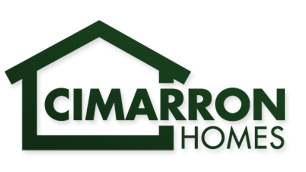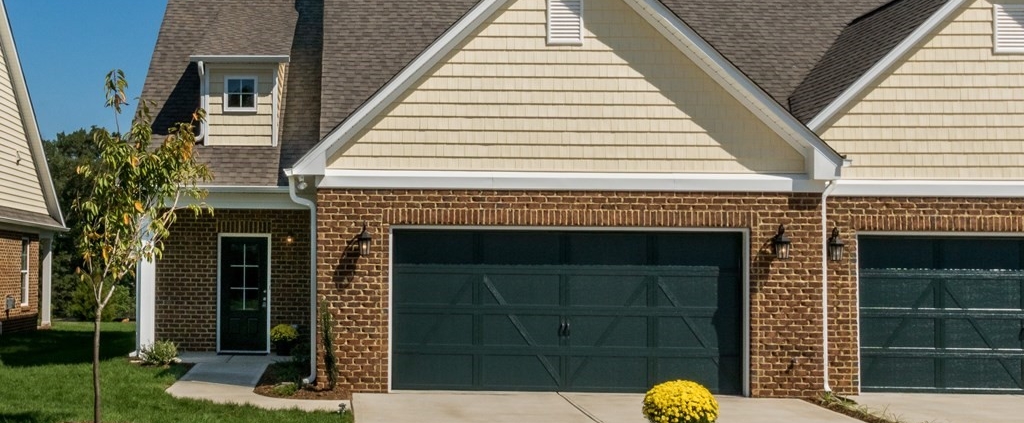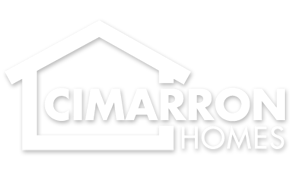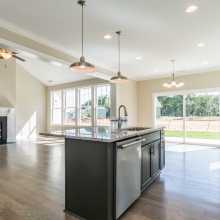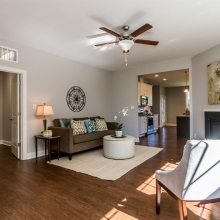The Anson
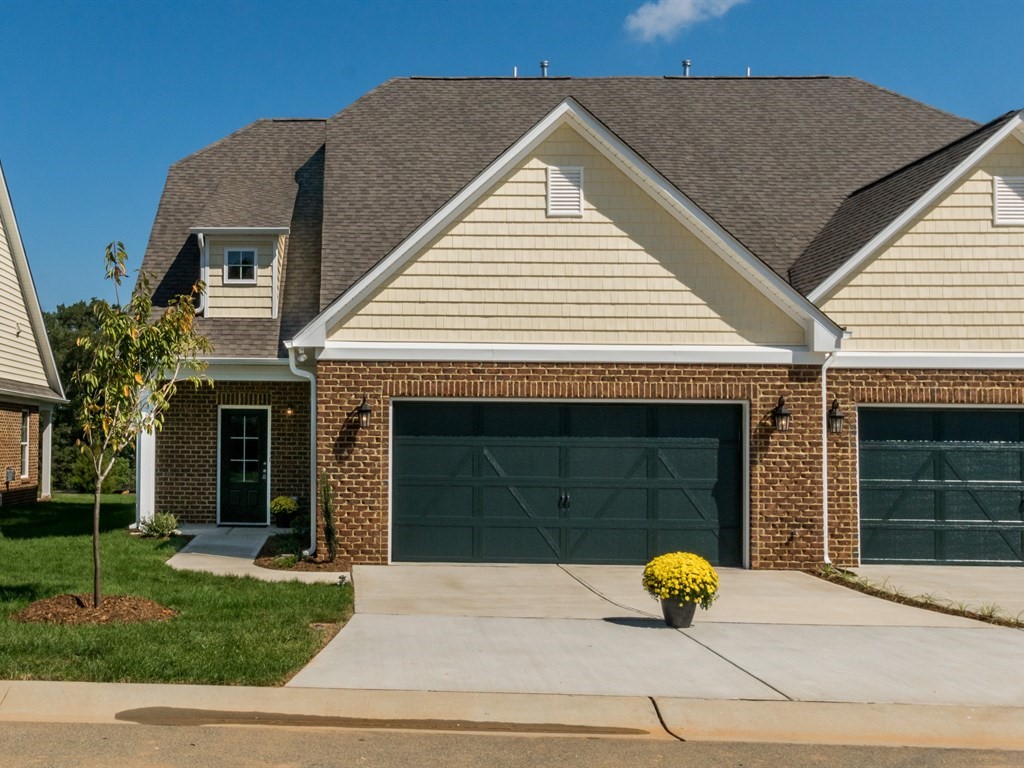
Cimarron Homes is pleased to announce new vitual tours are now available of the popular Anson plan! Click here to view the first tour. And to begin viewing the second tour, click here. At 1,718 square feet, the Anson features 3 bedrooms and 2.5 baths.
The Anson floor plan provides a convenient 1st floor master suite. The 2nd floor contains two additional bedrooms, a full bath, and optional unfinished storage or a 4th bedroom. This design also includes a 2-car garage. View the floor plan by clicking here.
This attached cottage plan is currently available in Ashbury Crossing, an active adult community located one mile from Historic Downtown Mebane. Located just off of I-40/85, home owners are minutes from first class shopping at the Tanger Outlets and Alamance Crossing. Here you’ll find a country setting with 25 acres of open space and walking trails. Lake Michael Park complete with a 59 acre public lake, trails, and areas for picnics, neighbors the community.
Contact our builder representative at (984) 538-2020 or ashbury@cimarronhomes.com for information or to schedule an appointment.
