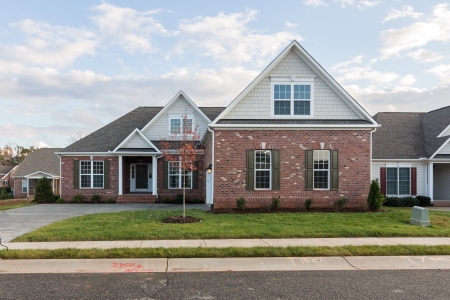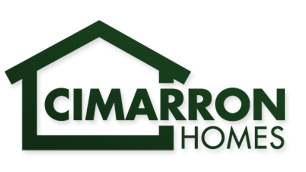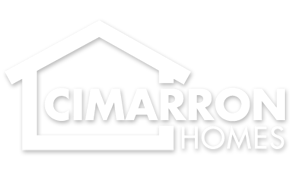Tour The Kinston

Tour the Kinston via virtual tour! Click here to begin your visit! The Kinston is a 2075 square foot floor plan, that includes a wonderfully open floor plan, 3 bedrooms, 2 bathrooms, and an optional bonus room. This plan is available at The Highlands at Mill Creek, Lucas Farm, Mann’s Crossing, Stagville at Treyburn, Valley View, or may be built on your own lot. For more information, contact Cimarron Homes at 919-382-2888 ext. 100.

