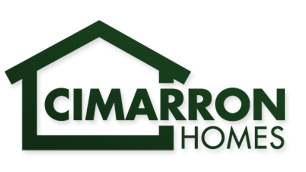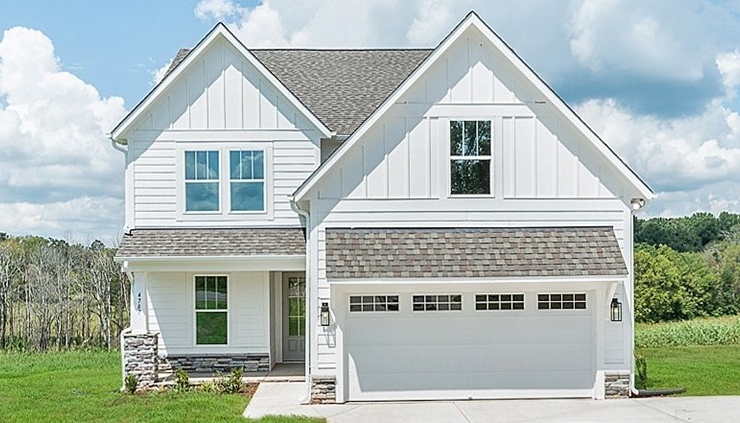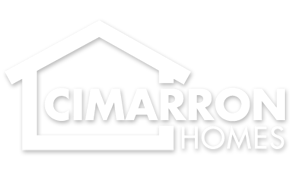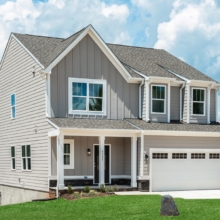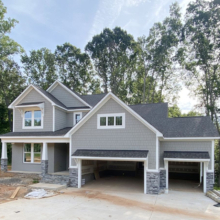Tour the Thoughtfully Designed Onslow Plan
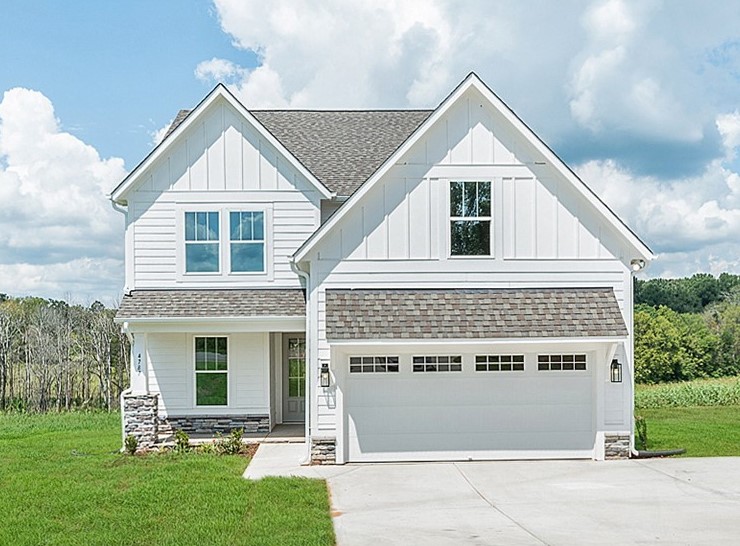
The Cimarron team is pleased to present a newly constructed Onslow plan! Filled with sought-after features, this design includes 4 bedrooms and 2.5 baths in 2,960 sq ft. Click here to begin your tour.
Enjoy open kitchen/living/dining areas, a 1st floor home office overlooking the front porch, and the convenience of a pocket office near the kitchen. A functional drop zone keeps the garage entry organized. Loft space located on the 2nd floor provides desirable flex space. We invite you to view the plan here.
Learn more by calling (919) 943-9445!
