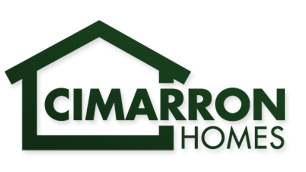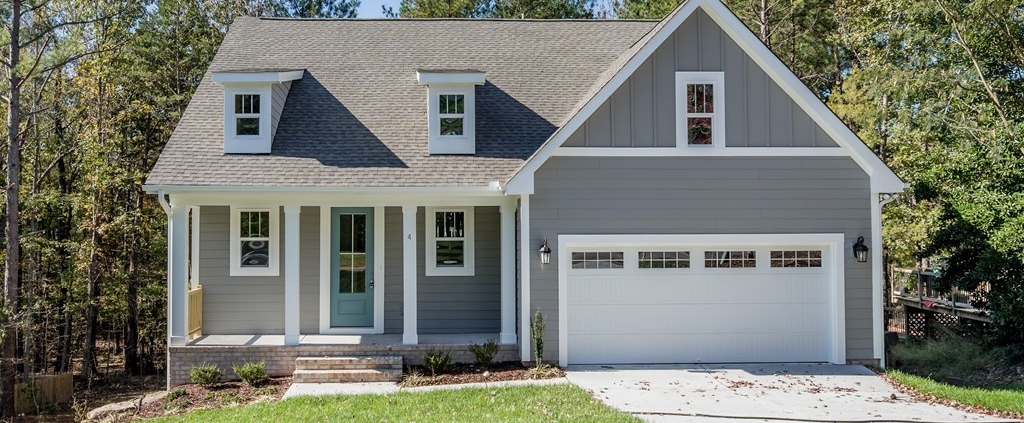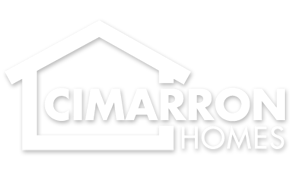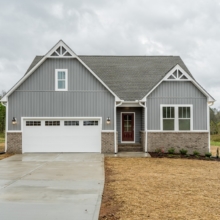Welcome Home to the Elkin Plan
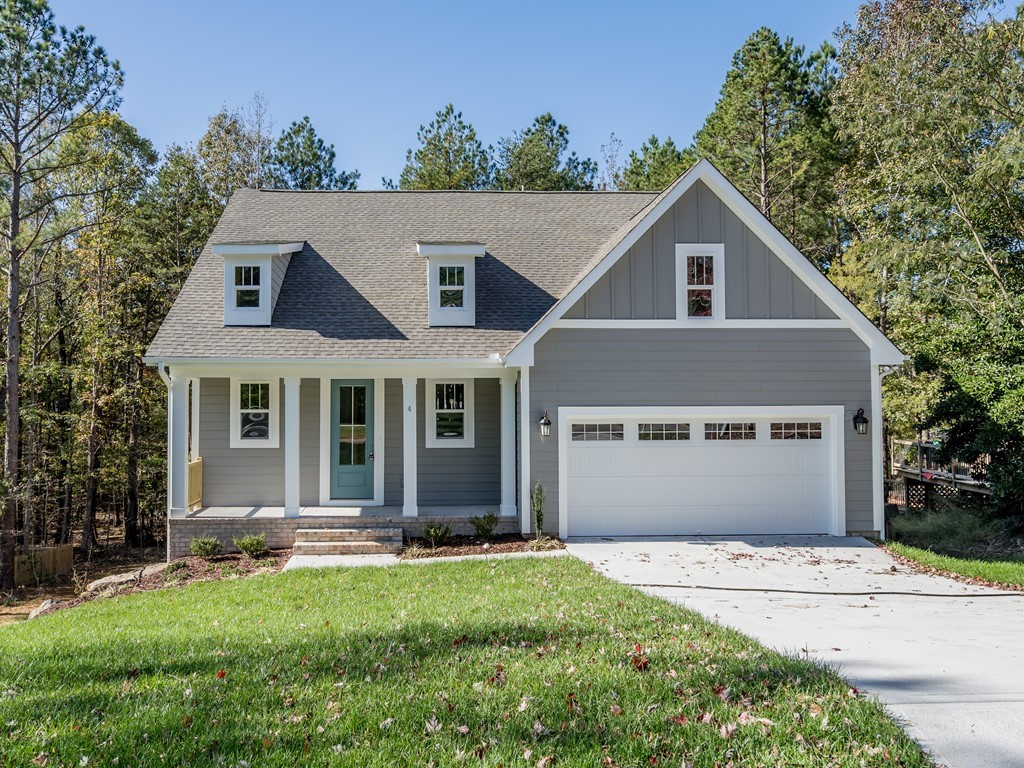 Cimarron Homes welcomes you to the Elkin. With 1,925 sq ft, 3 bedrooms, and 2.5 baths, we invite you to virtually tour this design. Click here to begin.
Cimarron Homes welcomes you to the Elkin. With 1,925 sq ft, 3 bedrooms, and 2.5 baths, we invite you to virtually tour this design. Click here to begin.
Looking for a 1st floor owner suite? Need a home office? This plan offers each of these sought-after features! The 2nd floor includes two additional bedrooms and a full bath. View the floor plan by clicking here.
Learn more! Contact us by calling (919) 382-2888.
